As urban living faces space challenges, this design team has a good solution to make most of the limited carpet area that your home may have. Cook&Bath is a clever construction and room division that allows you to make the most of the space restrictions. In a way, it eliminates an entire wall and uses a centralized bathroom-shower space as the room division. An interesting way to demark the kitchen, living and bedroom space!
Features:
- The toilet and shower’s air is evacuated by the VMC on the top.
- The waster from the sink is used to flush the toilet.
- All water flux lead to water discharge in the shower.
Designers: Roy Benjamin, Verdu Pierre & Denat Alexandra
Read more at
http://www.yankodesign.com/2013/07/12/room-division-done-right/#2CHf8ZywtWuwITsb.99

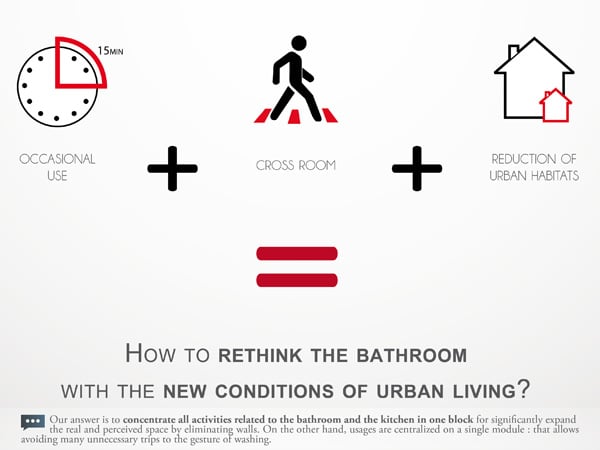
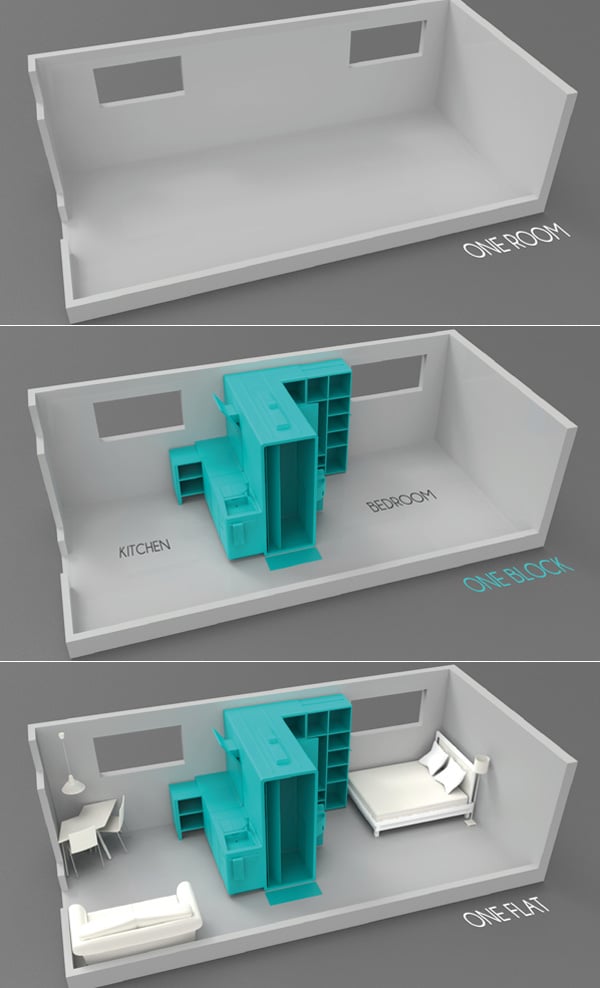
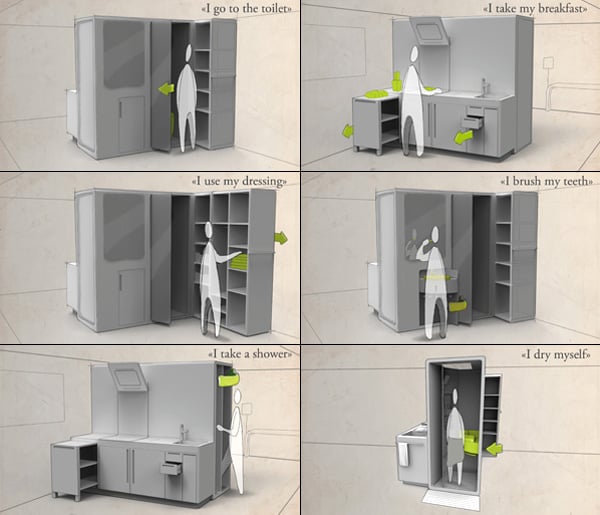
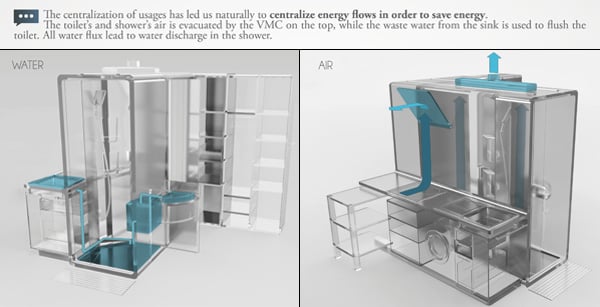
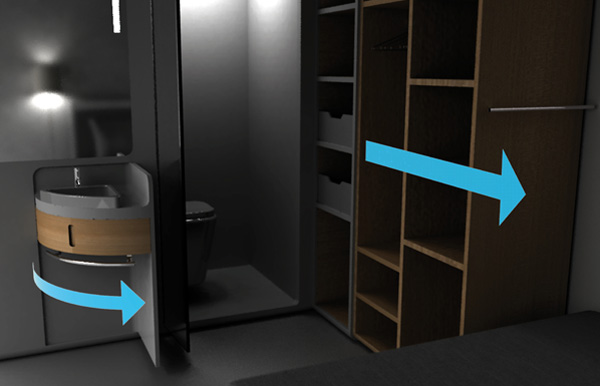






No comments:
Post a Comment